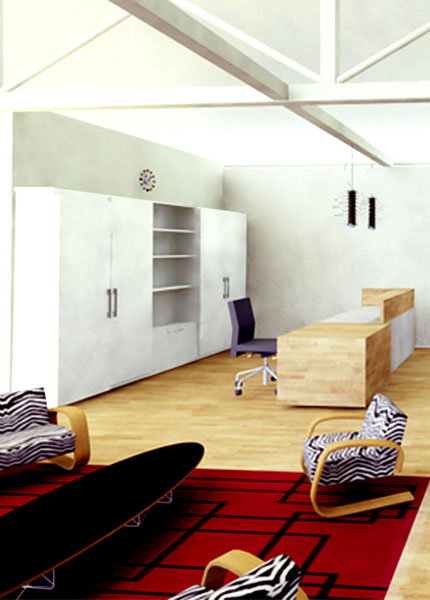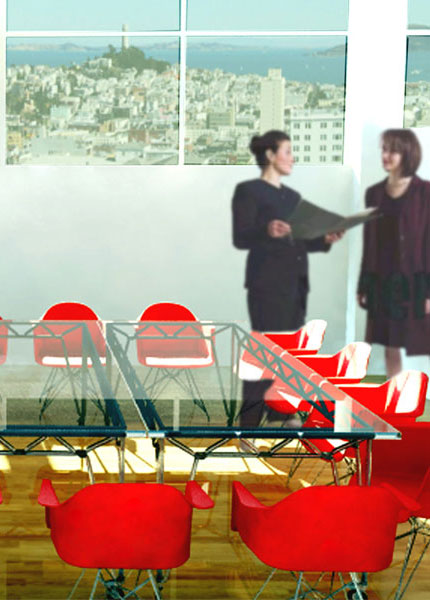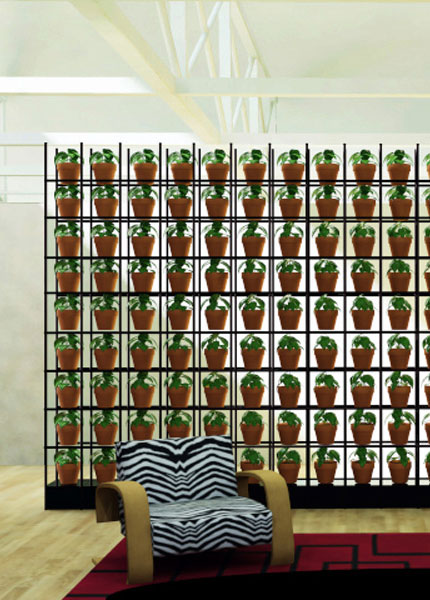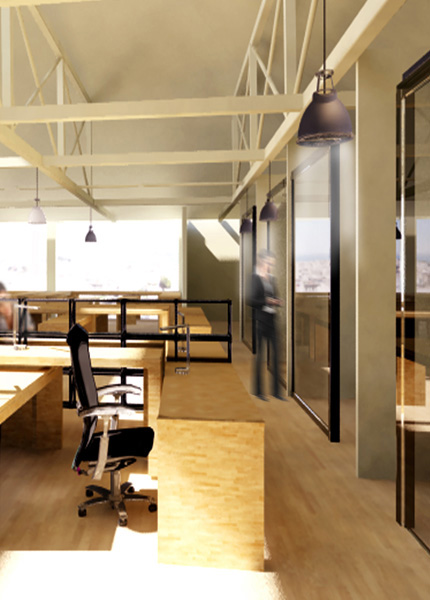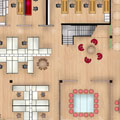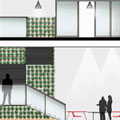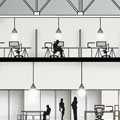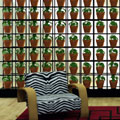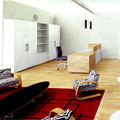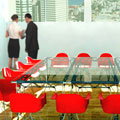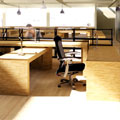EHDD Architecture
For this project a classic Swiss chalet was envisioned with a modern approach, Certain typical components and finishes such as wood and the warmth of fire were kept, but also adding contemporary pieces and finishes.
By taking advantage of the natural light from the upper floor, circular floor-light wells that illuminate the darkest areas of the lower floor were added. To emphasize the sustainability of the firm, a green wall that connected the two floors was inserted and also a functional open planned workspace was provided.
For the main conference room to maintain a flexible floor plan movable walls were add it. This offers connectivity to the adjacent break room.
